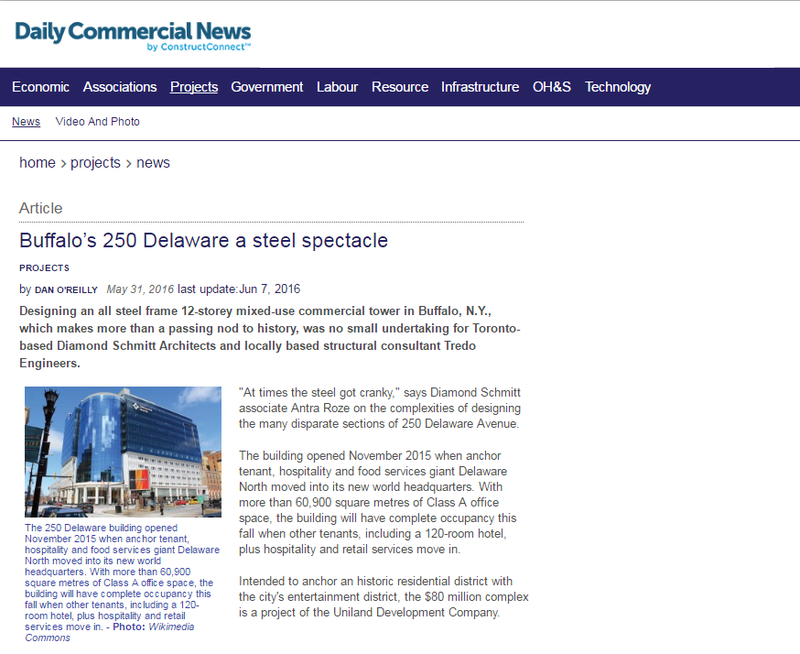"At times the steel got cranky," says Diamond Schmitt associate Antra Roze on the complexities of designing the many disparate sections of 250 Delaware Avenue.
The building opened November 2015 when anchor tenant, hospitality and food services giant Delaware North moved into its new world headquarters. With more than 60,900 square metres of Class A office space, the building will have complete occupancy this fall when other tenants, including a 120-room hotel, plus hospitality and retail services move in.
Intended to anchor an historic residential district with the city's entertainment district, the $80 million complex is a project of the Uniland Development Company.
Approximately 3,300 tonnes of steel was used in the construction of the building, which is located on a site previously occupied by a two-storey office building. Cives Steel Company of Gouverneur, N.Y. was the fabricator and Seneca Steel Erectors of Springville, N.Y. was the erector.
Rather than the quantity of the steel, it was design and construction that was the real challenge, says Roze.
The tower adheres to the same curved footprint of the earlier structure at the intersection of Delaware and Chippewa streets in the city's downtown.
As a result, its signature showpiece and entranceway is a full-height glass curved corner section which wraps around that intersection.
"It is not a perfect curve, more like three," says Roze.
Comprised of double height floors and a glass curtain wall, this section provides unobstructed views. But preserving those views while maintaining structural strength necessitated considerable effort by the architects and structural engineers, she says.
"The steel design had to take into consideration the need for an open space, the need to keep the view to the outside as unfettered as possible, and the functional parameters of keeping the steel shallow enough at the entrance — where the majority of the structural steel loading takes place — so that the mechanical ductwork and sprinklers could pass under the steel without lowering the ceiling."
Touching on some of the other challenges, the architect explains that 250 Delaware is a contemporary building with heritage-style elements. Using new and existing moulds, a local manufacturer has replicated the ornate terra cotta facade of the old office building on the south and east walls on the ground floor. Terra cotta battens were added to screen the recessed hotel windows on the second to fifth floors.
As part of that link to the past, the use of steel was also crucial. Comprised of individual sections or battens, the terra cotta is supported by 15-metre-long vertical steel tubes.
"These very tall steel posts had to be designed to not flex at all regardless of the wind and snow conditions to ensure that the battens don't break," Roze says.
As well, the top and bottoms of the posts also had to be designed carefully to ensure that they could be installed in one long piece and would drain completely should moisture get into their interiors, she adds.
Some of the project's other challenges included the task of designing a 2,011-square-metre exterior landscaped courtyard that is intended to be part of an event space for the adjacent ground floor hotel restaurant.
Because the courtyard needed to have a minimum depth of at least 24 inches to hold soil for trees and plants, the ceiling of the parking garage below had to be lowered by at least another two feet from what was originally planned.
"We did not want to lower the floor of the parking level because that would have put it into the water table and would have required a completely different type of foundation waterproofing construction," Roze explains.
To avoid that complication, steel was designed to support the trees and plants, but with a very shallow profile which maintained the required headroom in the parking garage. The tree planting areas were designed to fit between the steel and to be staggered over the framing in order to spread the load, she says.
Another aspect of 250 Delaware is its green features, such as a two-storey atrium with a bio filter living wall, solar shading devices minimizing heat gain and glare, and high efficiency mechanical and electrical systems.
"This is a green building with a low carbon footprint," says Diamond Schmitt principal Donald Schmitt.
"Buffalo has an extraordinary architectural presence and this project is able to reference the past while providing a new landmark to energize the city."
Mentions
States
- New York
Securities Disclaimer
This website is for informational purposes only and does not constitute an offer or solicitation to sell shares or securities. Any such offer or solicitation will be made only by means of an investment's confidential Offering Memorandum and in accordance with the terms of all applicable securities and other laws. This website does not constitute or form part of, and should not be construed as, any offer for sale or subscription of, or any invitation to offer to buy or subscribe for, any securities, nor should it or any part of it form the basis of, or be relied on in any connection with, any contract or commitment whatsoever. EB5Projects.com LLC and its affiliates expressly disclaim any and all responsibility for any direct or consequential loss or damage of any kind whatsoever arising directly or indirectly from: (i) reliance on any information contained in the website, (ii) any error, omission or inaccuracy in any such information or (iii) any action resulting therefrom.




