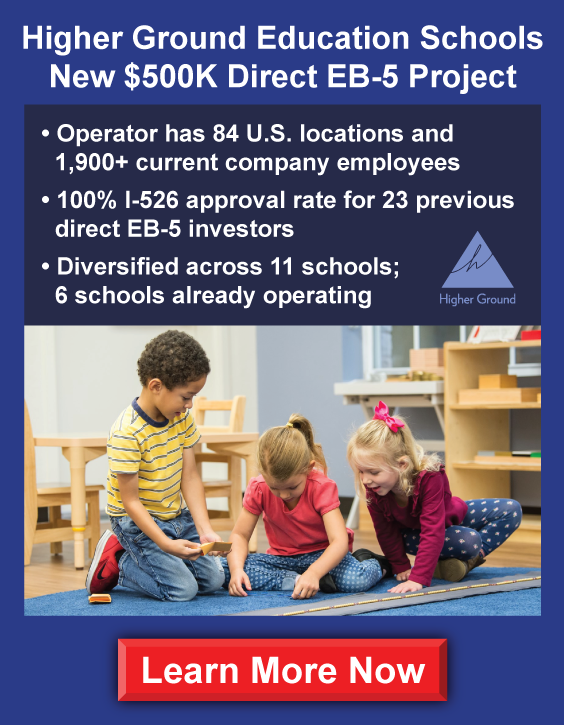- Funding Needed
- $168 (Mio)
- EB5 Funding
- $50.3 (Mio)
- EB-5 Investors
- 101
- Investment Amount
- $500,000
- Category
- Accommodation and Food Services
- Sub-Category
- Hotels (except Casino Hotels) and Motels
- State
- California
- Location
- Los Angeles
- Last Update: May 11, 2016 05:27 PM
Funding
Jobs
Location
Your Project was viewed 29 times (totally).
For the last 7 days 0 times.
901 WEST OLYMPIC BOULEVARD, LP (COURTYARD MARRIOTT/RESIDENCE INN)
- Developer Name
- American Life Inc
Project Description
A brand new Marriott Hotel in Los Angeles, California is being developed by American Life, Inc., the Marriott Corporation, and William & Dame Development. This co-branded hotel project consists of 175 Courtyard by Marriott hotel rooms and 218 Residence Inn by Marriott rooms, providing extended-stay accommodations with a kitchen and business office. This $168 million project is estimated to open July 2014. The location of the hotel is in a neighborhood commonly referred to as the “LA Live” entertainment center. This world-class entertainment district is located in downtown Los Angeles and includes major attractions, such as the Staples Center,the Nokia Theater the Grammy Museum, Los Angeles Convention Center and numerous residential condominiums, retail shops, theaters, restaurants, and night clubs. This 4 million sq. ft. mixed-use environment costs about $2.5 billion to develop. The LA Live project opened to the public in October 2007 and continues to add investment in nearby residential, office space, and hotels.
Located in downtown Los Angeles the new Marriott Hotel will be part of the second largest economy in the United States. With a population of 3.8 million people, Los Angeles is a world center of business, international trade, entertainment, culture, media, fashion, technology and education.
Features:
- Courtyard guestrooms: 175 (traditional hotel rooms)
- Residence guestrooms: 218 (extended-stay rooms)
- Restaurant and bar: 140 seats
- Meeting space: 8,000 SF/743 m2
- Recreational facilities: Outdoor pool, whirlpool and fitness center
- Parking spaces: 90 plus leasing additional
- Retail space: 5,500 SF/ 511 m2
Project Timeline
Grand opening June 2014.
Regional Center
Securities Disclaimer
This website is for informational purposes only and does not constitute an offer or solicitation to sell shares or securities. Any such offer or solicitation will be made only by means of an investment's confidential Offering Memorandum and in accordance with the terms of all applicable securities and other laws. This website does not constitute or form part of, and should not be construed as, any offer for sale or subscription of, or any invitation to offer to buy or subscribe for, any securities, nor should it or any part of it form the basis of, or be relied on in any connection with, any contract or commitment whatsoever. EB5Projects.com LLC and its affiliates expressly disclaim any and all responsibility for any direct or consequential loss or damage of any kind whatsoever arising directly or indirectly from: (i) reliance on any information contained in the website, (ii) any error, omission or inaccuracy in any such information or (iii) any action resulting therefrom.


